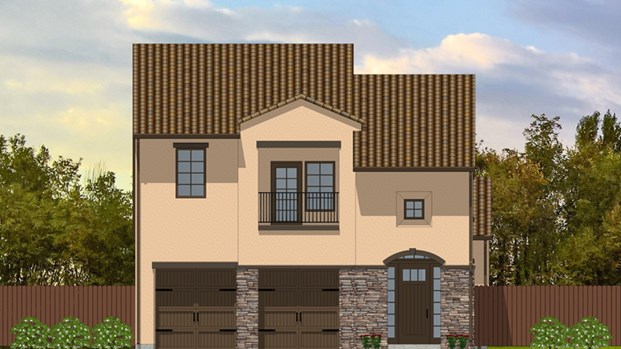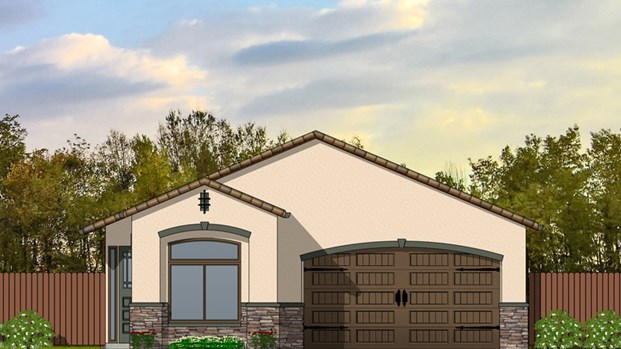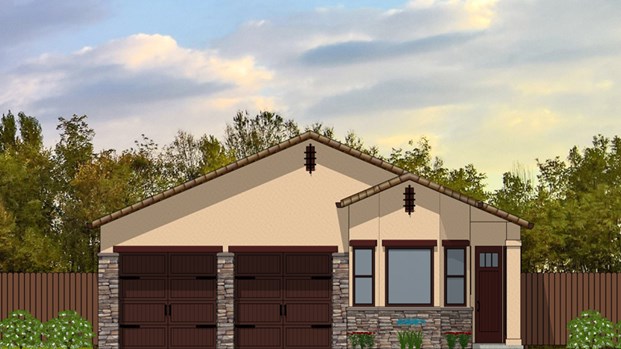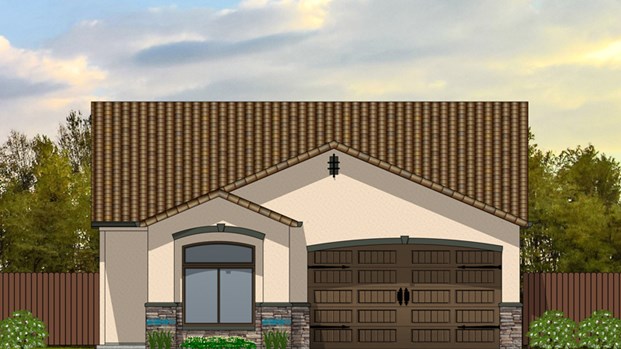Floorplans & Models

Floorplans for this subdivision available. Please inquire to get current pricing and updated floorplans. Call for more details.
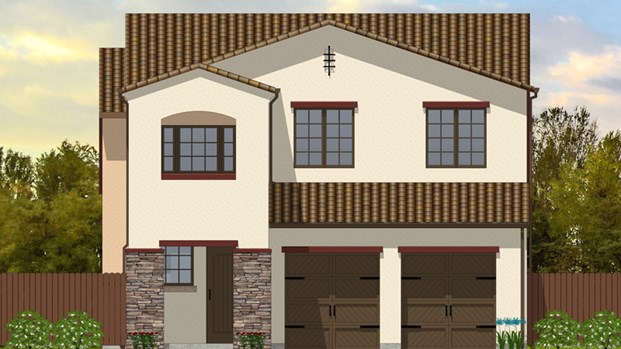
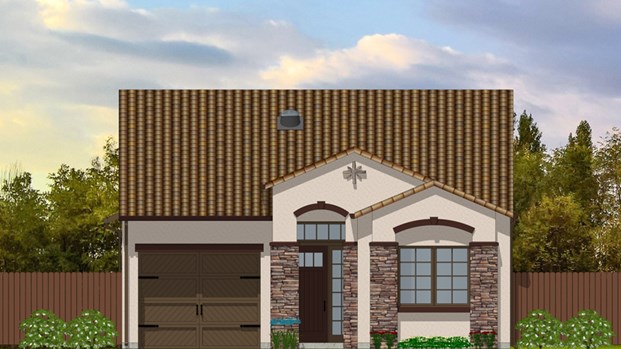
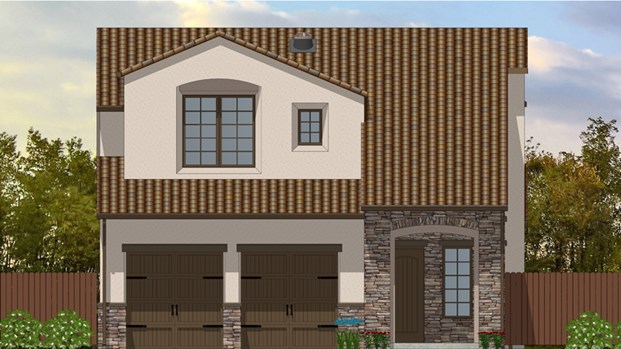
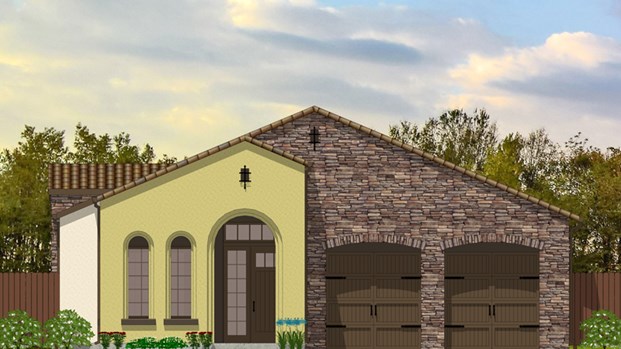
Features*
- Deco Boral tile roofing
- Tankless water heaters
- Tech Shield radiant barrier roof sheathing
- High efficiency 96% AFUE furnace, 15 SEER heating and air conditioning
- 8' doors throughout
- Custom alder cabinets with soft close hinges
- Slab granite counters
- Custom tile master bathroom showers
- Upgraded carpet, vinyl, tile and Adura Max laminate flooring (per plans)
- Acrylic finish stucco exteriors
- El Dorado Stone exterior accents
- Under-cabinet fluorescent lighting
- Finished and painted garages
- Whole house fans
- Upgraded deco interior lighting fixtures (Feiss & Kichler)
- Soaring 10' ceilings
* Hartford Square Construction reserves the right to modify features, specifications, plans, elevations, and pricing without notice and/or obligation. Standards and optional specifications vary per plan type. All square footage is approximate. Not all features are available in all plans. Entry, porches, ceilings, window sizes and wall configurations vary per plan and elevation. All renderings, maps, displays and handouts are for illustration purposes only and may not accurately depict the actual condition of the item being represented. See our sales representatives for details.

